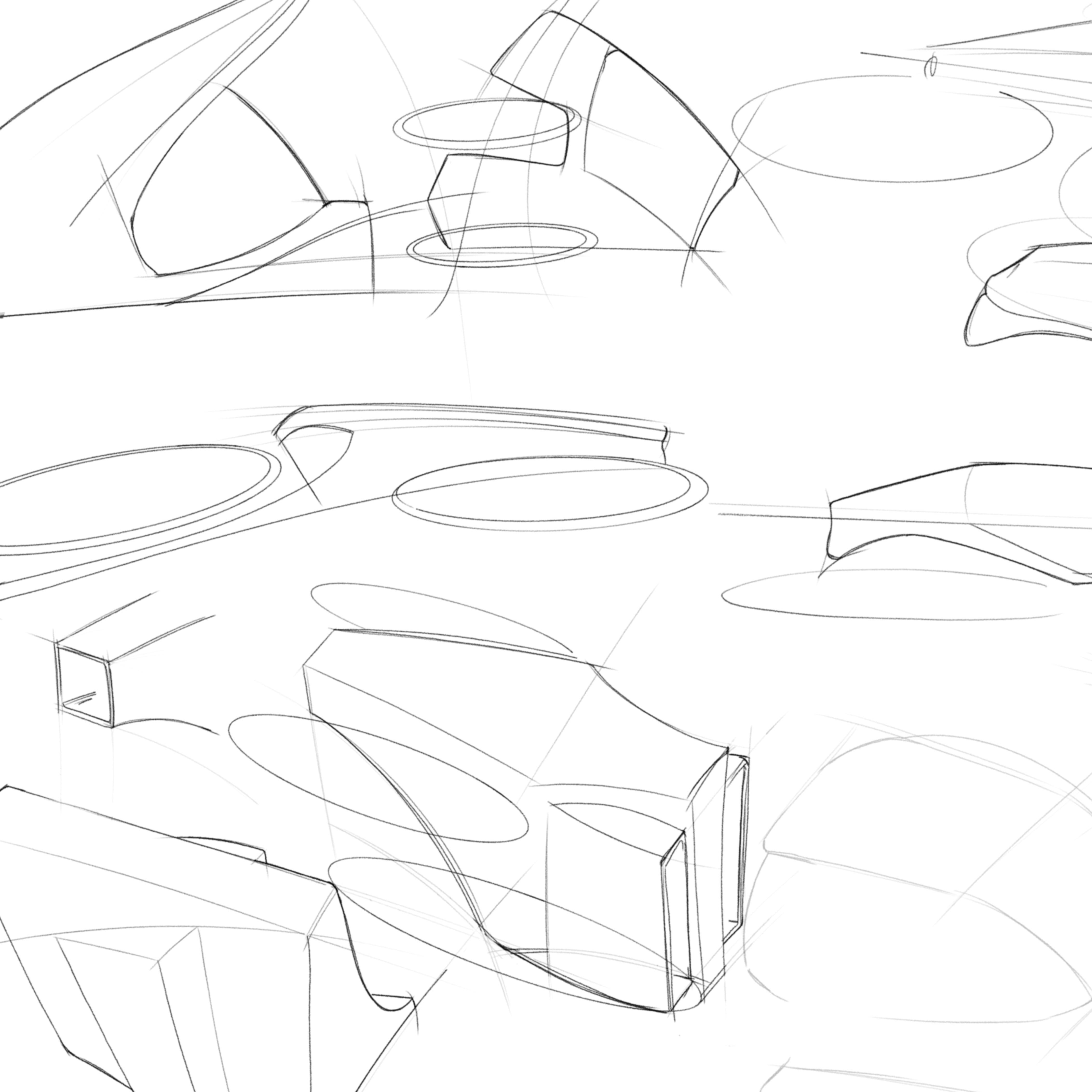What it does
The design aims to efficiently collect and utilize rainwater in the domestic environment. It integrates water filtration in the structure of a house, using potential and gravity force. It promotes sustainability, reducing reliance on centralized water systems.
Your inspiration
Coming from Spain, where water scarcity is a major issue, when I moved to the UK for university I had the goal of creating products that raise environmental awareness and work on creating a positive impact on the environmental crisis. For this project I researched systems in the built environment that create a positive environmental impact in the house , such as gutters, rain butts, or solar panels, and took inspirations from nature such as reptiles in arid regions that use their skin to filter and collect water. Furthermore, I have work experience at a company that works on filtration methods, taking it as inspiration for this project.
How it works
The design functions by integrating a rainwater collection system into the built house, taking advantage of the roof and attic, that are areas of the house that are normally underused. The design has three major components; A standard size single or double, retrofitting tile that captures the water, going through a first filtration; a secondary filter with the same width as standard pipe systems and a modular tank (1m x05.m) to store and distribute the water inside the house. The secondary filter and tanks are located inside the roof structure to create an easier relationship between user and product. Once the water reaches the tank, it is channeled into areas of the house that do not require pure water such as toilets and laundry. The system employs a gravity-fed mechanism for water distribution, which optimizes water usage by utilizing the natural force of gravity, avoiding the use of pumps and complex mechanisms.
Design process
The Double Diamond design methodology, developed by the Design Council, guided our project, consistently applied by the professor and technician teams. This methodology emphasizes divergent and convergent thinking, along with critical design thinking, allowing for a comprehensive exploration of ideas before focusing on the most promising solutions. After initial research on environmental sustainability and household water consumption, we used brainstorming and discussions for idea generation. Primary and secondary research involved engaging with potential users to understand their needs and preferences, as well as consulting with industry professionals for valuable insights. During development, I focused extensively on testing and model making, creating multiple iterations to observe water interactions with the designs. Traditional methods like woodworking and advanced tools such as 3D printing and scanners were utilized. User interactions were tested with individuals not previously involved in the project to gain fresh perspectives. These prototypes were evaluated for performance, durability, and components fitting. Overall, the process involved a significant amount of iterations and refinement to develop the final polished version.
How it is different
The main aim of this project was to differenciates itself from other existing products by embracing the user to address and work on a complex issue, such as water waste, in an easy and efficient way. Therefore, the design differentiates itself through its integration into the built environment and its focus on sustainability. Unlike traditional rainwater collection systems, often separate from the house structure, this system is designed to be a seamless part of the home. This integration and the use of minimalist and geometric design principles, not only enhances the aesthetic appeal but also improves the efficiency and functionality of the system. The system's reliance on gravity-fed mechanisms for water distribution is a significant innovation. This approach reduces the energy consumption typically associated with water pumping, (creating an overall negative impact in the environment) in order to make the system more eco-friendly and cost-effective.
Future plans
The next steps involve expanding its applicability and improving its efficiency, including further research into sustainable materials and manufacturing processes to implement the regenerative and holistic approach of the design into all aspects of the production. Ongoing research will help to reduce the environmental impact of the product. On a personal level, as a designer I am eager to keep working to develop designs that create a positive impact in the environment and communities around me, as I have done in the past, because as designers and creatives, we have the responsibility to create a postive impact in the world we inhabit.
Awards
New Designers 24, "Panasonic, Best Design Impact Award" "Recognizing innovation within a project that looks to fix real issues whilst celebrating the true value Design as a meaningful and innovative process that can spark a change for good" https://www.newdesigners.com/awards/panasonic-design-london-design-impact-award/



Connect